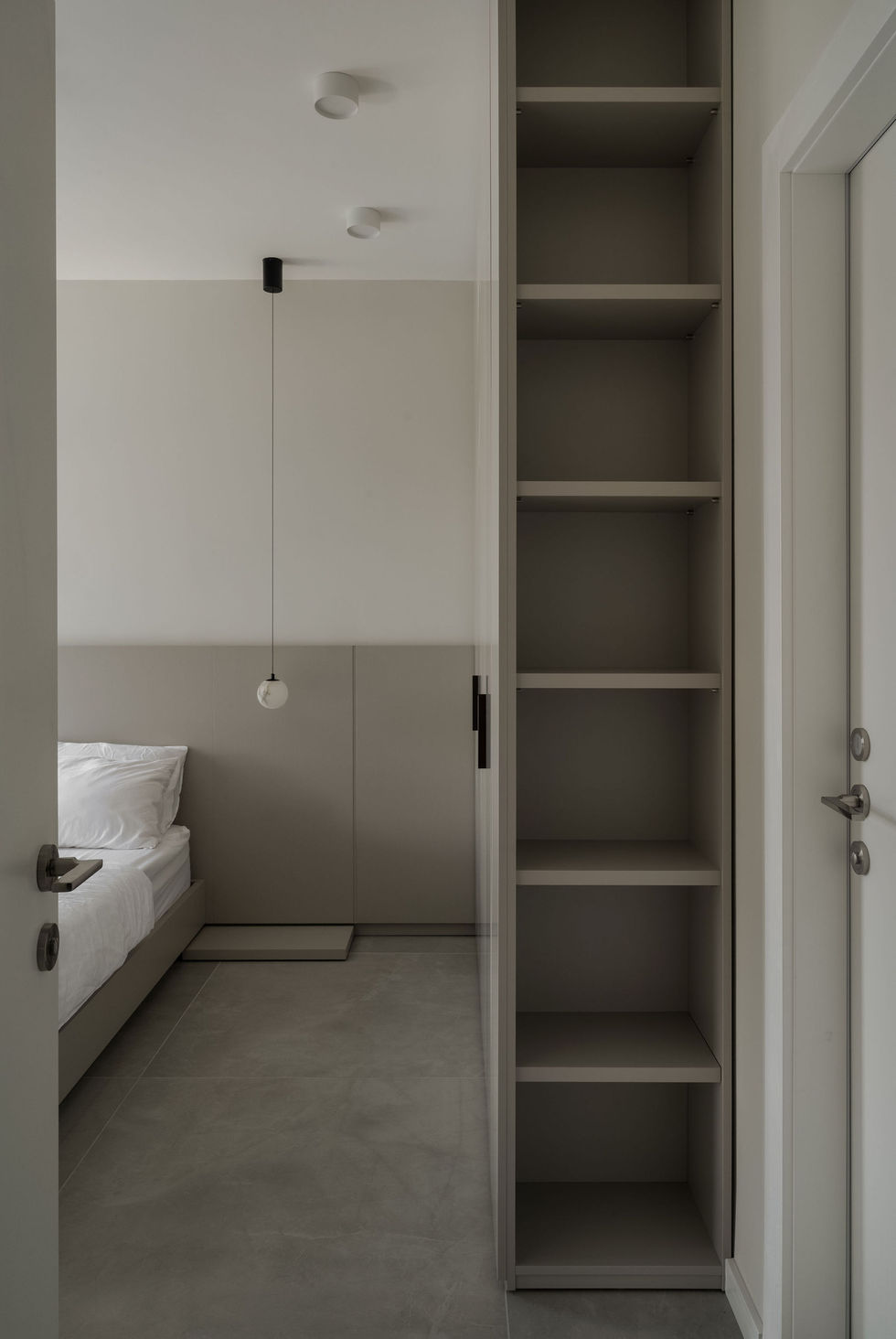
as.d apartment.
herzliya 2025
100 sqm.
In this Herzliya apartment, we designed a five-room space for a young family with three children.
The core of our design was to create a strong connection between the living room and the kitchen, which share a single open-plan area. We extended the kitchen's presence towards the entrance by using a continuous wall cladding that wraps around the corner and doubles as the TV wall. To further unify the space, we planned a lighting scheme that treats both the living room and kitchen as a single entity, incorporating a single continuous 10-meter-long magnetic lighting track that illuminates both parts of the space. The material palette is clean and bright, incorporating textures like veneer and marble to add warmth and elegance.
photography: karin ravenna




















